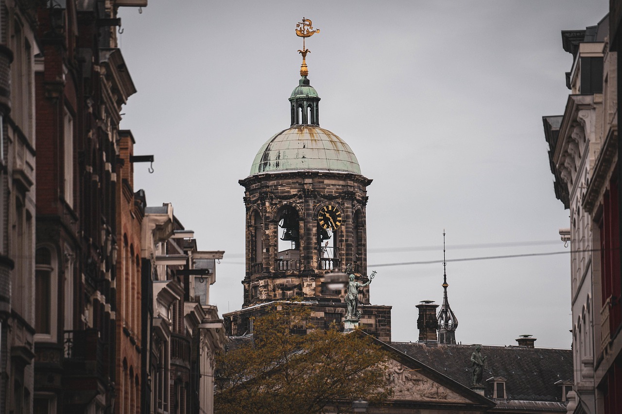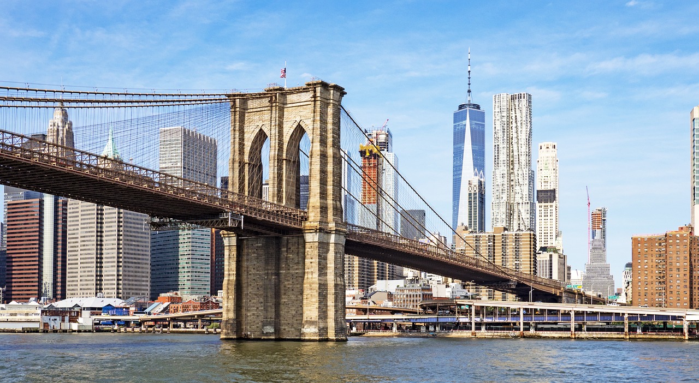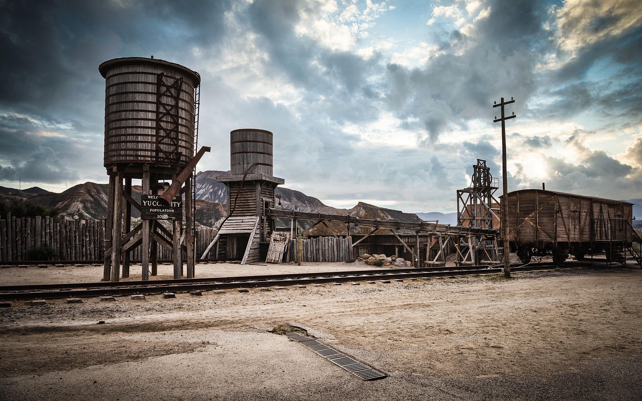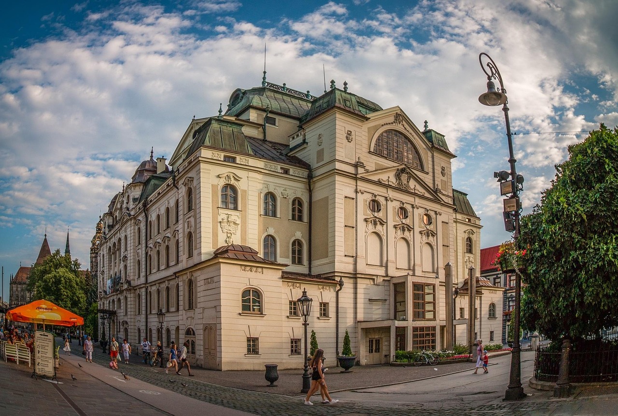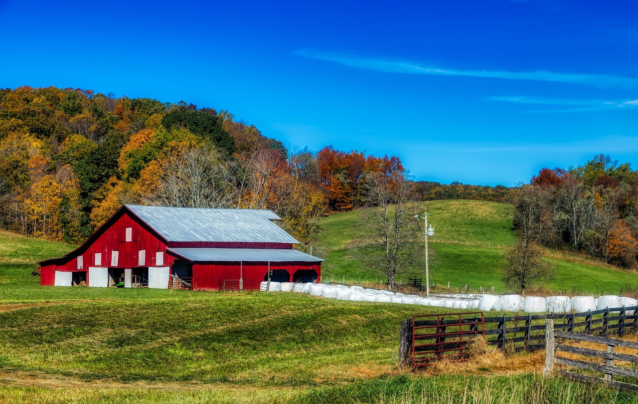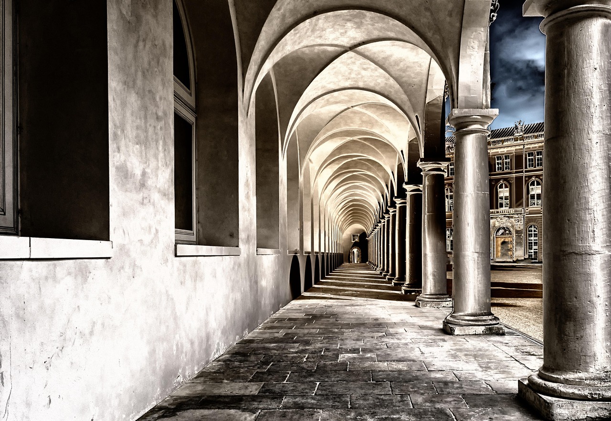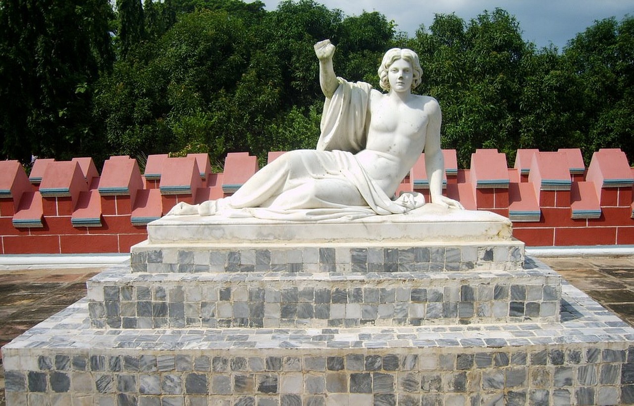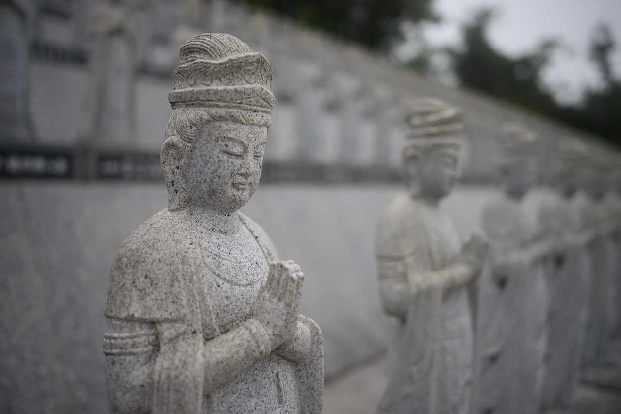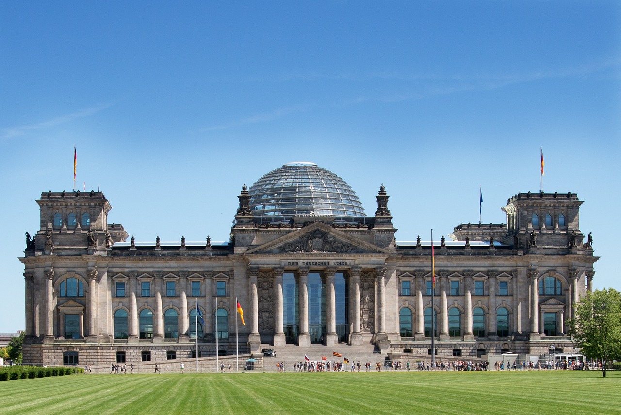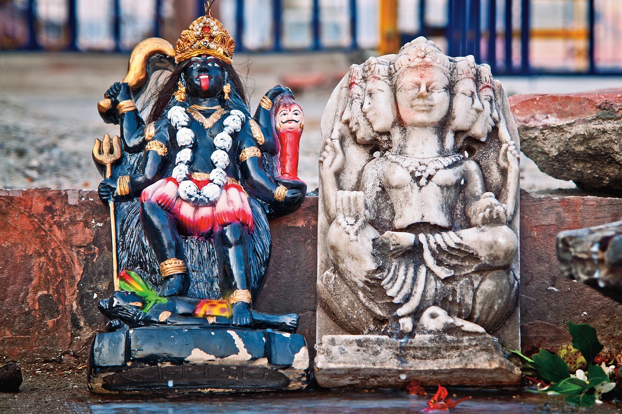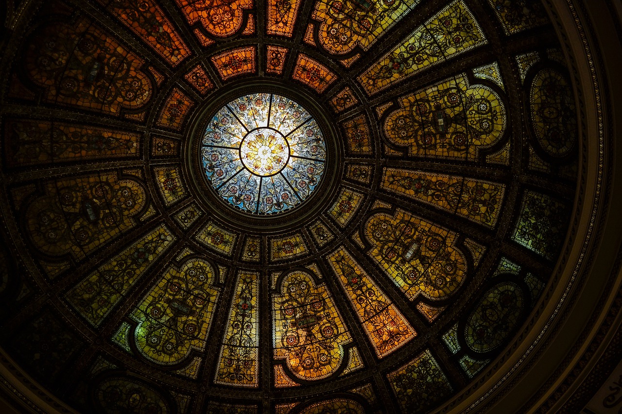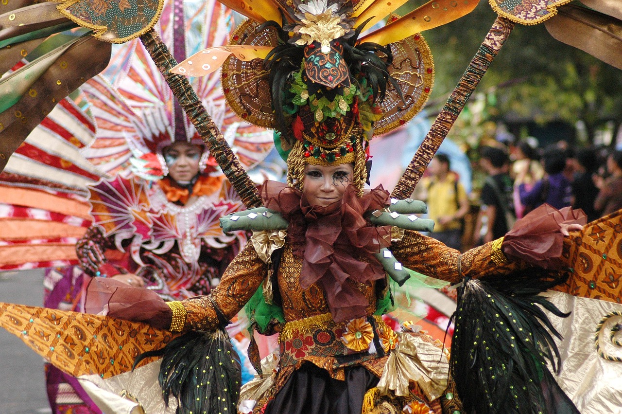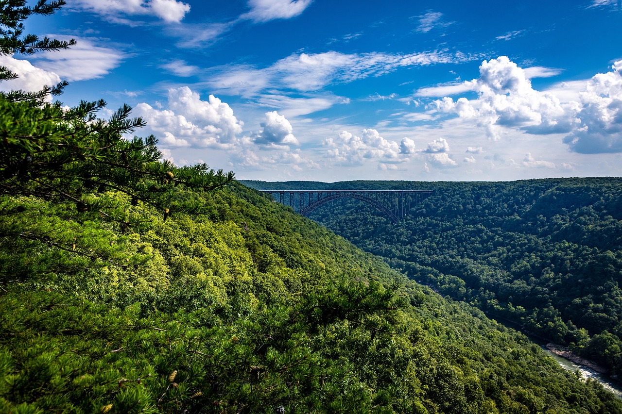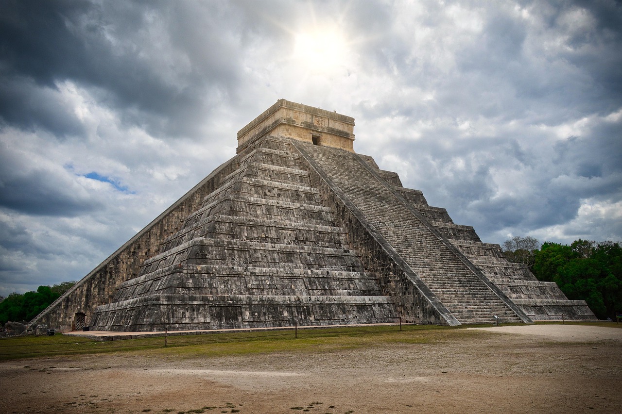This article delves into the intricate relationship between the vibrant culture of West Bengal and its diverse architectural styles. The region’s architecture is not merely a reflection of aesthetic choices; it is a living testament to the intertwining of traditions, art, and history that shape the built environment.
Historical Context of West Bengal Architecture
Understanding the historical evolution of West Bengal’s architecture provides valuable insights into the cultural influences that have shaped its buildings over centuries. The region has witnessed a blend of various architectural styles, influenced by different dynasties and cultural movements.
Influence of Religious Diversity on Architecture
West Bengal’s rich tapestry of religions has significantly contributed to its architectural diversity. The unique styles and designs reflect the beliefs and practices of its communities, showcasing how spirituality is manifested in the built environment.
- Hindu Temples: The intricate designs of Hindu temples, such as the famous Dakshineswar Kali Temple, reveal deep-rooted spiritual significance.
- Islamic Structures: The Mughal influence is evident in various urban landscapes, showcasing a blend of grandeur and intricate artistry.
- Colonial Architecture: The British colonial period introduced new styles, merging with local traditions to create a unique architectural narrative.
Traditional Bengali Homes and Their Characteristics
The design of traditional Bengali homes, known as Bengali Baris, showcases local materials and climatic adaptations. These homes emphasize a strong connection between culture and living spaces, reflecting social norms and family structures.
Modern Architectural Trends in West Bengal
Contemporary architecture in West Bengal increasingly embraces sustainable practices while paying homage to traditional styles. This blend of old and new illustrates the region’s ongoing dialogue with its cultural heritage.
Conclusion: The Future of West Bengal’s Architectural Landscape
As West Bengal continues to evolve, its architecture will likely reflect the ongoing dialogue between tradition and modernity, ensuring that its rich cultural heritage remains relevant for future generations.

Historical Context of West Bengal Architecture
How West Bengal’s Rich Culture Influences Its Architecture
This article explores the intricate relationship between West Bengal’s vibrant culture and its architectural styles, showcasing how traditions, art, and history shape the region’s built environment.
Understanding the historical evolution of West Bengal’s architecture provides insight into the cultural influences that have shaped its buildings and structures over centuries. The architectural landscape of this region is a testament to its rich history, marked by various dynasties, colonial influences, and the interplay of diverse cultures.
From the ancient temples of the Hindu tradition to the intricate designs influenced by Islamic architecture, West Bengal’s buildings tell stories of the past. The region’s architecture reflects the spiritual beliefs and social structures that have evolved through time.
The Mughal era introduced a blend of grandeur and elegance, evident in the arches and domes that characterize many structures. Following this, the British colonial period brought about a fusion of styles, resulting in iconic buildings that still stand today, such as the Victoria Memorial and Howrah Bridge.
Moreover, the traditional Bengali homes, known as Bengali Baris, showcase local materials and climate-adaptive designs, emphasizing the connection between the environment and cultural practices. These homes often feature courtyards and verandas, reflecting the social dynamics of Bengali life.
As we explore the modern architectural trends, it becomes clear that West Bengal is at a crossroads, where traditional elements merge with contemporary design philosophies. This evolution signifies an ongoing dialogue between the past and the present, ensuring that the rich cultural heritage of West Bengal remains relevant in today’s architectural discourse.
Conclusion: The architectural landscape of West Bengal is a vibrant tapestry woven from its historical experiences and cultural narratives. As the region continues to evolve, its architecture will likely reflect the ongoing dialogue between tradition and modernity, ensuring that its rich cultural heritage remains relevant.

Influence of Religious Diversity on Architecture
West Bengal is a melting pot of cultures and religions, with a rich tapestry of beliefs that have significantly influenced its architectural landscape. The state’s diverse religious practices, including Hinduism, Islam, Buddhism, and Christianity, have given rise to an array of architectural styles that reflect the spiritual and cultural ethos of its communities.
Hindu Temples: A Testament to Spirituality
The intricate designs of Hindu temples in West Bengal are not just places of worship; they are embodiments of cultural narratives. Temples such as the Dakshineswar Kali Temple and Belur Math showcase elaborate carvings, towering shikharas, and detailed mandapas, all of which symbolize various aspects of Hindu mythology and philosophy. These structures serve as a visual representation of the community’s devotion and artistic expression.
Islamic Architectural Heritage
The influence of Islamic architecture, particularly from the Mughal era, is evident in many of West Bengal’s urban structures. The use of arches, domes, and intricate tile work creates a distinct aesthetic that complements the region’s diverse architectural portfolio. Notable examples include the Tipu Sultan Mosque and the Hazrat Nizamuddin Auliya Dargah, which highlight the fusion of functionality and beauty in Islamic design.
Buddhist Influence on Structure
Buddhism has also left an indelible mark on West Bengal’s architecture, particularly in the form of stupas and monasteries. The Buddhagupta Stupa in Shantiniketan exemplifies the serene simplicity and spiritual significance of Buddhist architecture, reflecting the community’s values of peace and enlightenment.
Christian Churches: A Blend of Tradition and Modernity
Christian architecture in West Bengal, characterized by its Gothic and Indo-Saracenic styles, represents another layer of the region’s religious diversity. Churches such as the St. Paul’s Cathedral and the Mother House not only serve as places of worship but also as landmarks that attract visitors, showcasing the historical and cultural significance of Christianity in the region.
Conclusion: A Harmonious Architectural Landscape
The architectural diversity of West Bengal is a vivid reflection of its rich cultural tapestry, where different religious beliefs coexist and influence one another. This harmonious blend of styles not only enhances the aesthetic appeal of the region but also serves as a reminder of the shared values and histories that bind its communities together.
Hindu Temples and Their Architectural Styles
The Hindu temples of West Bengal stand as magnificent testaments to the region’s rich cultural heritage and spiritual depth. Their intricate designs and profound symbolism offer insights into the religious beliefs and practices that have flourished here for centuries. Each temple is not merely a place of worship but a canvas that narrates the stories of gods, goddesses, and the community’s collective identity.
The architectural styles of these temples are influenced by various factors, including regional traditions, historical events, and the diverse religious practices of the local population. Notably, the temples often feature elaborate carvings and sculptures that depict mythological scenes, showcasing the artistic prowess of the craftsmen.
| Architectural Feature | Description |
|---|---|
| Shikhara | The tower above the sanctum, symbolizing the mythical Mount Meru, the axis of the universe. |
| Mandapa | A pillared hall used for congregational worship, often adorned with intricate carvings. |
| Garbhagriha | The innermost sanctum where the main deity resides, representing the womb of the universe. |
Iconic temples such as the Dakshineswar Kali Temple and Belur Math exemplify these architectural styles. The former is renowned for its striking architecture and serene location by the Hooghly River, while the latter is a blend of Hindu, Christian, and Islamic architectural elements, reflecting the universal message of harmony.
In conclusion, the architectural styles of Hindu temples in West Bengal not only reflect religious devotion but also embody the region’s artistic legacy and cultural narratives. Understanding these elements enhances our appreciation of the spiritual and historical significance of these sacred spaces, making them vital to both the local community and visitors alike.
Iconic Temples of West Bengal
West Bengal, a state rich in cultural heritage, is home to numerous temples that are not just places of worship but also architectural marvels. Among these, the Dakshineswar Kali Temple and Belur Math stand out for their unique designs and historical significance.
The Dakshineswar Kali Temple, located on the banks of the Hooghly River, is renowned for its striking architecture. Built in the 19th century, this temple is dedicated to the goddess Kali, and its navaratna (nine-pinnacled) style showcases intricate carvings and elaborate sculptures. The temple complex consists of several smaller shrines and is known for its serene ambiance, attracting thousands of devotees and tourists alike.
On the other hand, Belur Math serves as the headquarters of the Ramakrishna Order and is a symbol of unity among different religions. The architecture of Belur Math is a beautiful blend of Hindu, Christian, and Islamic styles, reflecting the inclusive philosophy of its founder, Swami Vivekananda. The main temple, with its stunning marble and stone work, features a unique chhatri (canopy) that adds to its grandeur.
Both temples not only highlight the architectural diversity of West Bengal but also embody the spiritual essence of the region. Visitors to these sacred spaces can appreciate the artistic craftsmanship and the deep cultural narratives that are integral to their existence.
In conclusion, exploring these iconic temples offers a glimpse into West Bengal’s rich architectural heritage, showcasing how spirituality and artistry intertwine to create these magnificent structures.
Architectural Features of Hindu Temples
Hindu temples are not just places of worship; they are masterpieces of art and architecture that reflect the spiritual and cultural ethos of the Hindu community. Understanding the common features of these temples, such as shikharas and mandapas, provides deeper insights into their aesthetic and spiritual dimensions.
Shikharas: The Pinnacle of Spiritual Aspiration
The term shikhara refers to the towering spire that rises above the sanctum sanctorum of the temple. This architectural element symbolizes the mountain, representing the ascent towards the divine. The intricate carvings and designs on the shikhara often depict various deities and mythological stories, serving as a visual narrative that engages the devotee.
Mandapas: The Gathering Space
Mandapas are pillared halls that serve as spaces for congregation and rituals. These structures are often adorned with elaborate sculptures and reliefs that showcase the artistic skills of the craftsmen. The mandapa is not only a functional space but also a spiritual zone where devotees gather to participate in prayers and ceremonies, enhancing the communal aspect of worship.
Symbolism in Design
The architecture of Hindu temples is rich in symbolism. Each element, from the garbhagriha (sanctum) to the pradakshina patha (circumambulatory path), is designed to facilitate spiritual experiences. The layout often follows the principles of Vastu Shastra, which emphasizes harmony and balance, further enhancing the temple’s spiritual ambiance.
Conclusion
In summary, the architectural features of Hindu temples, including shikharas and mandapas, are integral to understanding their aesthetic and spiritual significance. These elements not only enhance the beauty of the structures but also deepen the devotional experience of the worshippers, making each visit a journey of spiritual discovery.
Islamic Influence on West Bengal’s Structures
The architectural landscape of West Bengal is a testament to its rich history, particularly influenced by the Islamic period during the Mughal era. This era marked a significant transformation in the region’s architectural identity, blending local styles with Islamic artistry to create structures that are both functional and aesthetically pleasing.
During the Mughal era, which spanned from the 16th to the 18th centuries, West Bengal witnessed the emergence of magnificent structures characterized by intricate designs and grandiose scale. The Mughal architects introduced the use of red sandstone, marble, and decorative tile work, which became hallmarks of the architecture in this region. Notable examples include the Hazarduari Palace in Murshidabad and the Jama Masjid in Kolkata. These buildings reflect a harmonious blend of Islamic and local Bengali styles, showcasing features like large domes, arched doorways, and expansive courtyards.
One of the key characteristics of Mughal architecture in West Bengal is the use of symmetry and geometric patterns. This design philosophy not only enhances the visual appeal of the structures but also represents the Islamic belief in the order and harmony of the universe. The intricate carvings and calligraphy found in many mosques and palaces serve as a reminder of the cultural and spiritual significance of these buildings.
Furthermore, the influence of Islamic architecture can be seen in the urban planning of cities like Kolkata. The layout of streets and public spaces often reflects the Mughal emphasis on accessibility and social interaction. This has contributed to a unique urban fabric that continues to evolve while honoring its historical roots.
In conclusion, the Islamic period, particularly during the Mughal era, has left an indelible mark on West Bengal’s architectural heritage. The fusion of Islamic aesthetics with local traditions has resulted in a distinctive architectural style that not only enhances the beauty of the urban landscape but also tells the story of a rich cultural history.

Colonial Architecture and Its Legacy
The British colonial period marked a significant transformation in the architectural landscape of West Bengal. This era introduced a variety of new styles that harmoniously blended with local traditions, creating a unique architectural fusion that is still visible in many structures today. The architectural legacy of this period is a testament to the cultural exchange between the colonizers and the indigenous population, leading to a rich tapestry of designs that reflect both Western influences and Indian aesthetics.
During the colonial era, architects and builders began incorporating elements from European styles, such as Neoclassical, Gothic Revival, and Renaissance architecture, into their designs. This resulted in grand buildings characterized by large columns, intricate facades, and expansive courtyards. Simultaneously, local architectural features, such as chhatris (elevated domes) and jalis (lattice screens), were integrated into these designs, producing a distinctive architectural language.
| Architectural Style | Characteristics | Examples |
|---|---|---|
| Neoclassical | Symmetrical shapes, columns, and domes | Victoria Memorial |
| Gothic Revival | Pointed arches, ribbed vaults, and flying buttresses | St. Paul’s Cathedral |
| Indo-Saracenic | Blend of Indian and Islamic styles with Victorian elements | High Court of Calcutta |
Notable structures in Kolkata, such as the Howrah Bridge and the Indian Museum, exemplify this architectural synergy. These buildings not only serve functional purposes but also stand as monuments of history, showcasing the artistic expression of their time.
As we look to the future, the influence of colonial architecture remains evident in modern designs. Contemporary architects continue to draw inspiration from this rich legacy, merging traditional elements with modern functionality. This ongoing dialogue between past and present ensures that West Bengal’s architectural identity remains vibrant and relevant.
Notable Colonial Buildings in Kolkata
Kolkata, a city that once held the title of the capital of British India, is renowned for its rich tapestry of colonial architecture. The city is a living museum of history, showcasing an impressive assortment of buildings that echo the grandeur and diverse styles of the colonial era. This article delves into some of the most notable colonial buildings in Kolkata, highlighting their architectural significance and historical context.
- Victoria Memorial: This iconic structure, built between 1906 and 1921, is a stunning example of Indo-Saracenic architecture. The memorial is dedicated to Queen Victoria and features a blend of British and Indian architectural elements, making it a must-visit landmark.
- Howrah Bridge: An engineering marvel completed in 1943, the Howrah Bridge is a symbol of Kolkata. Its cantilever design and massive steel structure reflect the industrial advancements of the time, making it a critical part of the city’s infrastructure.
- Indian Museum: Established in 1814, the Indian Museum is the oldest museum in India. Its neoclassical facade and vast collection of artifacts represent the colonial interest in Indian culture and history, providing insight into the past.
- Writers’ Building: Originally built in 1777, this building served as the office for the British East India Company. Its distinctive architecture features Italian Renaissance influences, and it stands as a testament to the bureaucratic legacy of the British Raj.
- St. Paul’s Cathedral: Completed in 1847, this cathedral is known for its gothic architecture and beautiful stained glass windows. It serves as an important religious site and a stunning example of colonial ecclesiastical architecture.
The architectural landscape of Kolkata is not just about aesthetics; it tells the story of a city that has undergone significant transformations. Each building carries with it a narrative of historical importance and reflects the cultural fusion that defines Kolkata today. As we explore these structures, we gain a deeper appreciation for the city’s rich heritage and the architectural styles that have shaped its identity.
In conclusion, the colonial buildings of Kolkata are more than mere structures; they are a reflection of a bygone era, encapsulating the essence of a city that has evolved while honoring its past. As Kolkata continues to grow and modernize, these buildings serve as reminders of the intricate relationship between history and architecture.
Impact of Colonial Architecture on Modern Design
The Impact of Colonial Architecture on Modern Design
The architectural landscape of West Bengal is a testament to its rich history, particularly the influence of colonial architecture. This blend of traditional and contemporary styles continues to shape the region’s identity, making it a fascinating subject for both architects and enthusiasts alike.
Understanding Colonial Architecture
Colonial architecture in West Bengal emerged during the British Raj, introducing a variety of styles that incorporated European elements with local traditions. This period saw the construction of grand edifices, including government buildings, churches, and residential homes, characterized by their elaborate facades, large windows, and intricate detailing.
Fusion of Styles
One of the most significant impacts of colonial architecture is its ability to merge with indigenous designs. For instance, the use of balconies and verandas in colonial buildings reflects local climatic adaptations, while the incorporation of arched doorways and high ceilings showcases European influences. This fusion is evident in numerous structures across Kolkata, where colonial buildings coexist with traditional Bengali homes.
Modern Interpretations
Today, architects in West Bengal are drawing inspiration from colonial architecture to create contemporary designs that respect the past while embracing modern functionality. This approach not only preserves the historical essence but also addresses current environmental and social needs. For example, the use of sustainable materials and energy-efficient technologies is becoming increasingly common in new constructions.
Conclusion: A Lasting Legacy
The legacy of colonial architecture in West Bengal is profound, influencing modern design in ways that reflect both tradition and innovation. As the region continues to evolve, this architectural dialogue between the past and the present ensures that the rich cultural heritage remains a vital part of its future.

Traditional Bengali Homes and Their Characteristics
Traditional Bengali Homes, known as Bengali Baris, are a testament to the rich cultural heritage and architectural ingenuity of West Bengal. These homes are not merely structures; they are a reflection of the region’s history, climate, and social dynamics. The design of these homes showcases a harmonious blend of local materials and climatic adaptations, emphasizing the deep connection between culture and living spaces.
One of the most striking features of Bengali Baris is their use of local materials. Traditional homes are often constructed using mud, bamboo, and thatch, which are abundant in the region. This not only makes the homes sustainable but also helps them blend seamlessly into the natural landscape. The use of laterite stone for more permanent structures is also common, providing durability and a unique aesthetic appeal.
The layout of these homes is typically designed to accommodate extended families, reflecting the social norms of Bengali society. A typical Bengali Bari comprises multiple rooms arranged around a central courtyard, which serves as a communal space for family gatherings and daily activities. This spatial organization underscores the importance of family and community in Bengali culture.
- Courtyards: Central to the design, providing ventilation and light.
- Verandas: Often found in front of homes, serving as social spaces.
- High Ceilings: Allowing for better air circulation during the hot months.
Moreover, the architectural style of Bengali Baris often incorporates intricate carvings and decorative elements that tell stories of the region’s cultural narratives. These artistic details not only enhance the visual appeal but also serve as a reminder of the rich traditions and craftsmanship that define Bengali culture.
In conclusion, the design of traditional Bengali homes reflects a profound connection between the people and their environment. By utilizing local materials and adapting to climatic conditions, these homes embody the essence of Bengali culture and heritage, making them a unique aspect of West Bengal’s architectural landscape.
Materials Used in Traditional Architecture
In West Bengal, the architectural landscape is profoundly shaped by the use of locally sourced materials such as mud, bamboo, and laterite. This unique selection reflects not only the environmental conditions of the region but also the cultural practices and traditions of its inhabitants. Understanding these materials offers valuable insight into how local resources influence architectural choices.
- Mud: A primary building material, mud is abundant and easily accessible. It is used for constructing walls, offering excellent insulation against heat. The traditional mud houses, known as ‘Kuchha’ homes, are often adorned with intricate designs and paintings that showcase the artistic flair of local artisans.
- Bamboo: Known for its strength and flexibility, bamboo is another vital resource in West Bengal’s architecture. It is used in various forms, from structural supports to decorative elements. Bamboo houses are not only eco-friendly but also provide a sustainable living option that resonates with the region’s ethos.
- Laterite: This naturally occurring stone is favored for its durability and aesthetic appeal. Laterite is often used in the construction of temples and public buildings, where its reddish hue adds a distinctive character to the structures. The use of laterite reflects the historical influences and architectural styles that have evolved in West Bengal.
The integration of these materials into architectural practices demonstrates a harmonious relationship between the environment and the built form. By utilizing local resources, architects and builders in West Bengal not only create structures that are functional and beautiful but also embody the cultural identity of the region.
As urbanization continues to grow, the challenge remains to balance modern architectural demands with the preservation of traditional materials and techniques. The future of West Bengal’s architecture will likely depend on innovative approaches that respect the past while embracing the possibilities of sustainable design.
Spatial Organization in Bengali Homes
plays a crucial role in understanding the cultural values and family dynamics that define Bengali society. The layout of traditional Bengali homes, commonly known as Bengali Baris, reflects the intricate social norms and familial structures prevalent in the region.
These homes are typically designed around a central courtyard, which serves as a communal space for family gatherings and daily activities. This architectural choice emphasizes the importance of family unity and social interaction, showcasing how the physical space is intricately linked to the cultural fabric of Bengali life.
| Feature | Description |
|---|---|
| Central Courtyard | A space for family gatherings and social interactions. |
| Rooms Arrangement | Rooms are often organized around the courtyard, promoting accessibility and connectivity. |
| Verandas | Open spaces that allow for relaxation and interaction with neighbors. |
| Multi-Generational Living | Design accommodates extended families, reflecting the value placed on familial bonds. |
Moreover, the traditional Bengali home often features separate spaces for cooking, bathing, and worship, which indicates the respect for privacy and individual roles within the household. The design elements not only serve functional purposes but also embody cultural significance, reflecting the values of harmony and respect for tradition.
- Adaptation to Climate: The architecture of Bengali homes is tailored to local climatic conditions, ensuring comfort throughout the year.
- Use of Local Materials: Commonly used materials such as mud and bamboo not only provide sustainability but also resonate with the cultural identity of the region.
- Symbolism: Many design elements carry symbolic meanings, reinforcing the spiritual and cultural narratives of Bengali society.
In conclusion, the spatial organization of Bengali homes is a testament to the rich cultural values that shape family life in West Bengal. By examining these architectural features, one gains profound insights into the social norms, traditions, and community interactions that define Bengali culture.

Modern Architectural Trends in West Bengal
West Bengal is witnessing a significant transformation in its architectural landscape as contemporary designs increasingly integrate sustainable practices. This evolution not only reflects a growing awareness of environmental issues but also pays homage to the rich cultural heritage of the region.
Embracing Sustainability in Design
Architects and builders in West Bengal are adopting sustainable architecture principles. This involves using eco-friendly materials, optimizing energy efficiency, and minimizing waste. For instance, many new buildings incorporate green roofs and rainwater harvesting systems, which help reduce the carbon footprint and promote a healthier urban environment.
Fusion of Traditional and Modern Styles
While modernity takes center stage, there is a conscious effort to honor traditional Bengali architectural elements. The use of local materials and design motifs, such as jharokhas (ornate window balconies) and chhatris (elevated domes), are increasingly being integrated into contemporary structures. This fusion creates a unique aesthetic that resonates with the cultural identity of West Bengal.
Community-Centric Designs
Modern architecture in West Bengal is also focusing on community engagement. Architects are designing spaces that encourage social interaction and community activities. Public parks, community centers, and mixed-use developments are being prioritized to enhance the quality of life for residents.
Technological Innovations
The incorporation of advanced technologies, such as Building Information Modeling (BIM) and smart home systems, is revolutionizing the construction process. These innovations not only streamline project management but also ensure that buildings are more efficient and adaptable to future needs.
Conclusion: A Harmonious Future
As West Bengal’s architectural landscape continues to evolve, the blend of sustainable practices with traditional styles symbolizes a harmonious future. This approach not only preserves the region’s rich cultural heritage but also paves the way for innovative designs that meet the needs of modern society.
Green Architecture Initiatives
in West Bengal signify a remarkable shift towards sustainability and environmental consciousness in the field of architecture. As the world grapples with climate change and environmental degradation, architects and designers in West Bengal are increasingly adopting eco-friendly practices that harmonize with the region’s rich cultural heritage.
These initiatives are not merely trends; they represent a fundamental change in how buildings are conceived and constructed. By integrating sustainable materials, energy-efficient designs, and innovative technologies, architects are creating spaces that are not only aesthetically pleasing but also environmentally responsible.
- Use of Local Materials: Many projects emphasize the use of locally sourced materials such as bamboo, laterite, and mud. This not only reduces transportation emissions but also supports local economies.
- Energy Efficiency: Incorporating solar panels, rainwater harvesting systems, and natural ventilation techniques helps to minimize energy consumption and promotes self-sufficiency.
- Green Roofs and Vertical Gardens: These features enhance biodiversity, improve air quality, and provide insulation, making buildings more energy-efficient.
- Community Engagement: Many architects involve local communities in the design process, ensuring that the structures meet their needs while promoting sustainability.
The rise of eco-friendly designs also reflects a broader cultural shift towards environmental stewardship. Educational institutions and non-profits are increasingly promoting awareness about sustainable practices, leading to a more informed public that values green architecture.
In conclusion, the focus on in West Bengal is paving the way for a sustainable future. By marrying traditional architectural elements with modern sustainable practices, the region is setting an example for others to follow. This evolution not only preserves the cultural heritage of West Bengal but also ensures that future generations can enjoy a healthier environment.
Influence of Global Trends on Local Architecture
In recent years, the architectural landscape of West Bengal has witnessed a fascinating transformation. As global architectural trends make their way into the region, they are being thoughtfully adapted to align with the local context. This adaptation results in innovative designs that not only embrace modern aesthetics but also respect and celebrate West Bengal’s rich cultural heritage.
One of the most significant aspects of this trend is the integration of sustainable practices. Architects are increasingly focusing on eco-friendly materials and energy-efficient designs, which resonate with the global push towards sustainability. For instance, the use of local materials such as bamboo and laterite not only minimizes the carbon footprint but also reflects the traditional building practices of the region.
Moreover, the influence of international architectural styles can be seen in various urban projects across West Bengal. Contemporary buildings often feature sleek lines and open spaces, merging seamlessly with traditional elements like courtyards and verandas. This blend creates a unique architectural dialogue that honors the past while embracing the future.
Architects are also increasingly mindful of the cultural narratives embedded in local architecture. By incorporating motifs and designs that reflect West Bengal’s history and traditions, modern structures can tell a story that resonates with the community. For example, the use of intricate jali work and vibrant colors pays homage to the region’s artistic heritage, creating a visual connection between the past and present.
In conclusion, the adaptation of global architectural trends in West Bengal is not merely about adopting new styles; it is about creating a harmonious blend of the old and the new. This approach ensures that as the region evolves, it remains deeply rooted in its cultural identity, paving the way for a vibrant architectural future.

Conclusion: The Future of West Bengal’s Architectural Landscape
As West Bengal embarks on a journey of transformation, its architectural landscape is poised to symbolize the ongoing interplay between tradition and modernity. This evolution is not merely an aesthetic shift; it is a reflection of the region’s rich cultural heritage, which continues to adapt while maintaining its core identity.
The architectural scene in West Bengal is a dynamic tapestry woven from various influences, including historical events, religious diversity, and colonial legacies. As urbanization accelerates and contemporary needs arise, architects are increasingly challenged to blend modern designs with traditional elements. This fusion is crucial for preserving the essence of West Bengal’s cultural identity while meeting the demands of a rapidly changing society.
One of the most significant aspects of this architectural evolution is the emphasis on sustainability. With growing awareness of environmental issues, architects in West Bengal are adopting eco-friendly practices that honor traditional building methods. This commitment to sustainable architecture not only addresses contemporary environmental concerns but also enhances the aesthetic appeal of new constructions, ensuring they resonate with the historical context of the region.
Moreover, as global architectural trends permeate local designs, West Bengal’s architects are finding innovative ways to incorporate modern functionality without sacrificing cultural relevance. This adaptability is evident in the rise of mixed-use developments that integrate residential, commercial, and recreational spaces, fostering community engagement while preserving the region’s rich architectural narrative.
In conclusion, the future of West Bengal’s architectural landscape is a promising one, marked by a harmonious blend of tradition and innovation. As the region continues to evolve, its architecture will undoubtedly reflect the ongoing dialogue between its storied past and the aspirations of its future, ensuring that its cultural heritage remains vibrant and relevant.
Frequently Asked Questions
- What architectural styles are prominent in West Bengal?
West Bengal showcases a rich tapestry of architectural styles, including traditional Hindu temple designs, Mughal influences from the Islamic period, and colonial-era structures. Each style reflects the diverse cultural heritage of the region.
- How does religion influence architecture in West Bengal?
Religion plays a significant role in shaping the architectural landscape of West Bengal. For instance, Hindu temples feature intricate carvings and symbolic elements, while Islamic structures often highlight grandeur and intricate tile work, showcasing the intersection of faith and design.
- What are some iconic temples in West Bengal?
Some of the most notable temples include the Dakshineswar Kali Temple and Belur Math, both of which exhibit unique architectural elements that reflect the region’s spiritual and cultural narratives.
- How has colonial architecture impacted modern designs in West Bengal?
The British colonial period introduced new architectural styles that merged with local traditions, influencing contemporary designs. Today, many modern buildings incorporate elements of colonial architecture while embracing sustainable practices.
- What materials are commonly used in traditional Bengali homes?
Traditional Bengali homes, or ‘Bengali Baris,’ often utilize local materials such as mud, bamboo, and laterite. These choices not only reflect the cultural identity but also adapt to the local climate, ensuring comfort and sustainability.
